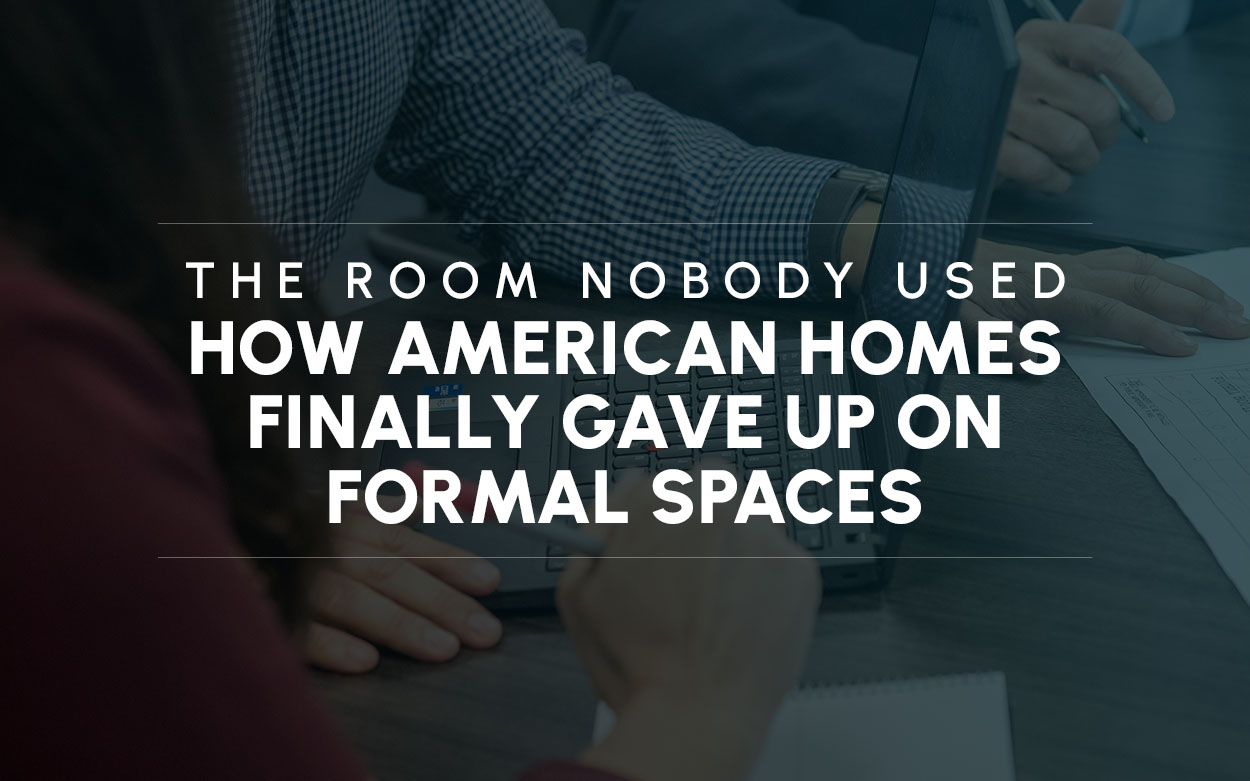
For decades, the American home followed a predictable formula. Walk through the front door, and you’d find a formal living room often pristine, rarely used, and reserved for special occasions. Down the hall, the living happened in the family room, while meals happened in a formal dining room.
Even as aesthetic trends varied between the 70s, 80s, and 90s, this spatial hierarchy remained remarkably consistent. Most homes retained distinct formal living and dining rooms alongside separate family rooms and kitchens. The house was compartmentalized, with each space assigned its own specific purpose and level of formality.
But something fundamental shifted in the early 2000s.
The Birth of the Great Room
It wasn’t until the early 2000s that the great room concept gained traction in production homebuilding. I recall many meetings with my division president at the time, during which our team argued for the elimination of the formal living room from our plans, and he was quite resistant. This wasn’t just about building efficiency and aesthetics: it represented a complete reimagining of how families wanted to live.
The resistance was understandable. The formal living room had been a staple of American home design for generations. Eliminating it felt radical, even risky. But ultimately, the preferences of the market couldn’t be denied, and our home plans evolved to eliminate those spaces.
Interestingly, the formal dining room proved more resilient. It was still retained in most plans, as we found that people felt that space harder to give up. There was something about gathering around a proper dining table, even if only used for holidays and special dinners, that buyers weren’t ready to abandon entirely.
Why Buyers Demanded the Change
So, what drove this change? Several cultural and lifestyle shifts converged to make the great room not just desirable, but essential:
The end of formality in daily life. American culture became increasingly casual. The idea of maintaining a “showroom” living space that nobody actually used began to feel wasteful and inauthentic. Families wanted homes that reflected how they actually lived, not how they thought they should live.
The rise of multitasking family life. Parents wanted to cook dinner while helping with homework, keeping an eye on toddlers, and catching up on the news. The open concept made this possible in a way that walled-off kitchens never could. The great room became command central for busy families.
Entertaining evolved. Gone were the days of cocktail parties in the living room while the host disappeared into a closed-off kitchen. Modern entertaining became more casual and participatory. Hosts wanted to be part of the conversation while preparing food, and guests gravitated toward the kitchen anyway.
The kitchen became a status symbol. As cooking shows proliferated and kitchen appliances became increasingly sophisticated, the kitchen transformed from a utilitarian workspace into the showpiece of the home. Hiding it behind walls no longer made sense.
Space efficiency mattered. In an era of rising home prices and construction costs, dedicating square footage to a room used only a few times a year became harder to justify. Buyers wanted to spend their money on spaces they’d use daily.
Visual spaciousness. Open floor plans make homes feel larger and more luxurious. The sight lines created by eliminating walls between kitchen, dining, and living areas created a sense of expansiveness that separate rooms couldn’t match, a valuable perception in production homes where lot sizes were often shrinking.
A Note on Custom Homes
My comments above are all in the context of production/tract home design. Those with the means to build custom homes followed their own unique trends over the decades, often leading rather than following these broader market shifts. Custom home owners had the luxury of designing around their specific lifestyle needs from the start, and many embraced open concepts earlier than the production market.
The Legacy
Today, the great room is so ubiquitous in new construction that it’s easy to forget how revolutionary it once felt. Young homebuyers tour older homes and wonder, “Why would anyone build it this way?” not realizing that just twenty-five years ago, the opposite question was being asked. And if you watch current TV shows chronicling people’s renovation journeys, you’ll often see the remodeling of a tract home from the 70s or 80s to create a more open, great room design.
The formal living room’s disappearance represents more than just a change in floor plans. It reflects a fundamental shift in American values from formality to comfort, from aspiration to authenticity, from compartmentalization to connection.
And that formal dining room that buyers couldn’t quite let go of in the 2000s? In today’s plans, even that holdout is increasingly being absorbed into the great room concept, replaced by large islands with seating for eight and flexible spaces that adapt to both Tuesday night dinners and Thanksgiving feasts.
If you find this look back at the great room interesting, feel free to reach out if there are other topics in residential design or homebuilding of interest—I’m always happy to share insights from my years in the industry.

Brian Jacobson is the Vice President of Multi-Family Development at Lewis, a position he has held since 2018. Having worked for two decades at large, public home builders prior to joining Lewis, Brian has spent his career at the intersection of market trends, architectural innovation, and practical homebuilding. Outside of work, Brian’s passion for design extends to his personal life. He applies his expertise to his own home and has advised friends and family on home renovations. He also enjoys traveling and finds inspiration in all forms of residential architecture worldwide.
